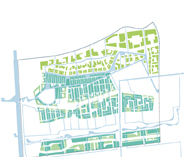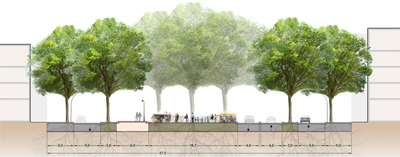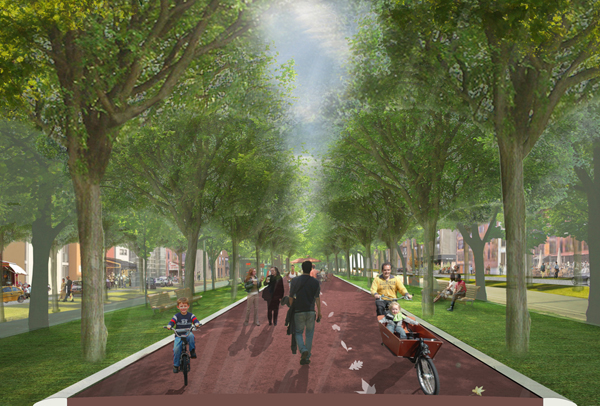 | urban design | planning | transportation |
West 8Almere Hout Noord | |
|
|
|
 |
 |

| |
| |
|
| home | resume | download | contact |
 | urban design | planning | transportation |
West 8Almere Hout Noord | |
|
|
|
 |
 |

| |
| |
|
| home | resume | download | contact |